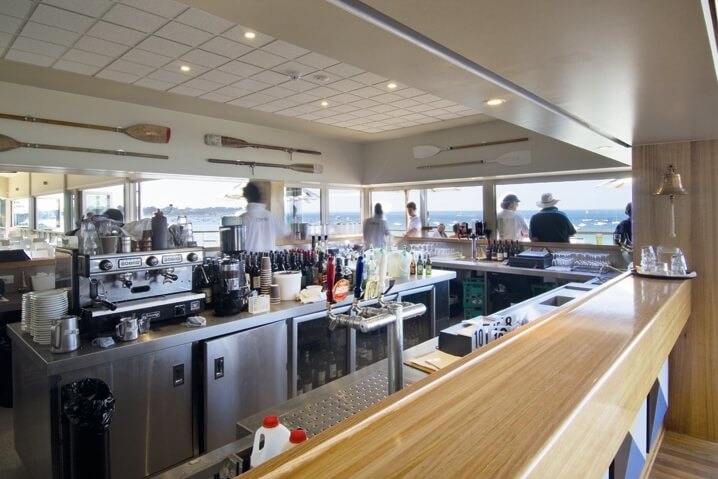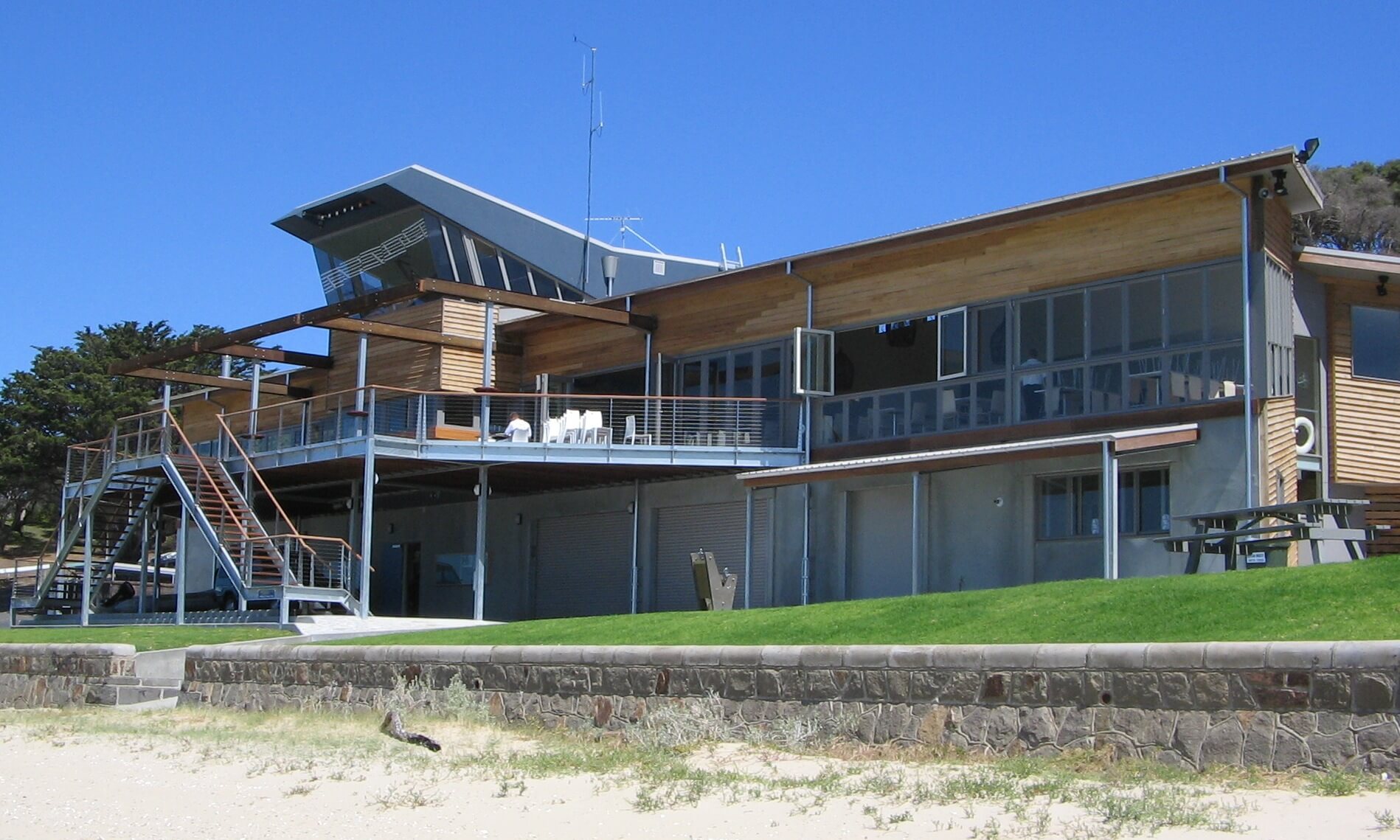Sorrento, Victoria
The Sorrento Sailing Couta Boat Club occupies a prime position on the water front at Sorrento, and is highly visible from on the water. The club itself is unique, in that it features historical timber couta boats, so the quality expectations for the project were always going to be high. We believed from the outset that it was important to match or better these expectations.
The building consists of a combination of industrial structure (precast panels, structural steel, sheet piling), and coastal architecture (timber weatherboards, decking, and stairs), so as a result, there were a lot of details that had to be clarified in order to ensure an integrated final building.
The major difficulty involved in this project was its location. The site is positioned on the beach-front, at the bottom of a steep, curved driveway, which was the only access to the site. To further compound this difficulty, the driveway was also the means of public access to the adjacent jetty, and could not be blocked off. Deliveries had to be arranged using appropriate vehicles, and this constraint needed to be managed from the initial tip trucks removing demolished materials, through to the delivery of the kitchen equipment for the new building.
The project was complex in its use of a range of sustainable, native hardwood timbers for the decking, stairs and landings, handrails, weatherboards, and fascia’s. The architect had selected a range of specific timbers to suit these various applications, and these timbers were of species and durability classes not readily available from timber suppliers.
Sorrento Couta Boat Club
Alterations and additions to existing Clubhouse
Sorrento, Victoria



