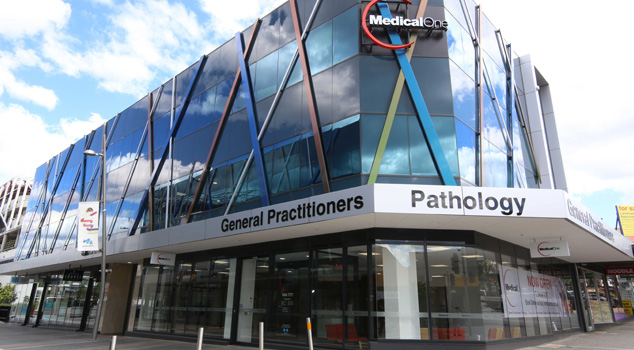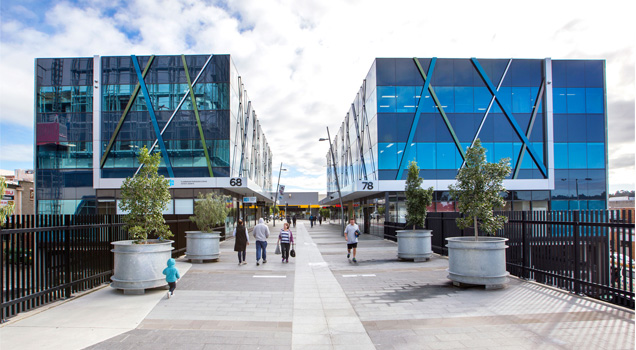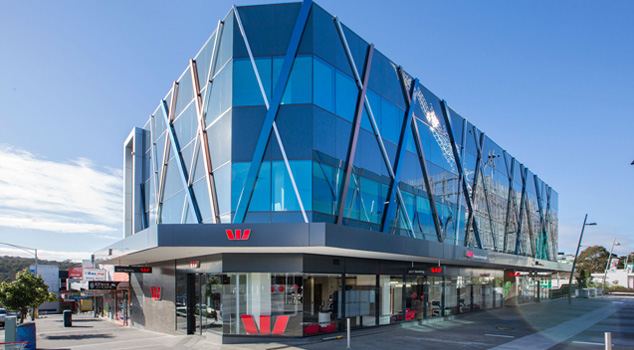Main Street, Ringwood, Victoria
This projects consisting of two office towers of approximately 3,000 M2 over 3 levels, complete with multiple individual tenancies and a semi basement carpark under.
This particular project posed an interesting, site specific, problem with an existing pedestrian link having to be maintained which physically separated the two office blocks.
This linkway eventually formed part of the roof over the carpark and along with major infrastructure relocations to permit construction, posed an ongoing challenge to the construction process.
Public safety was closely monitored and controlled throughout construction to limit the disruption to the public.
Omnico Corporation
Two office towers with basement car parking
Main Street, Ringwood, Victoria



