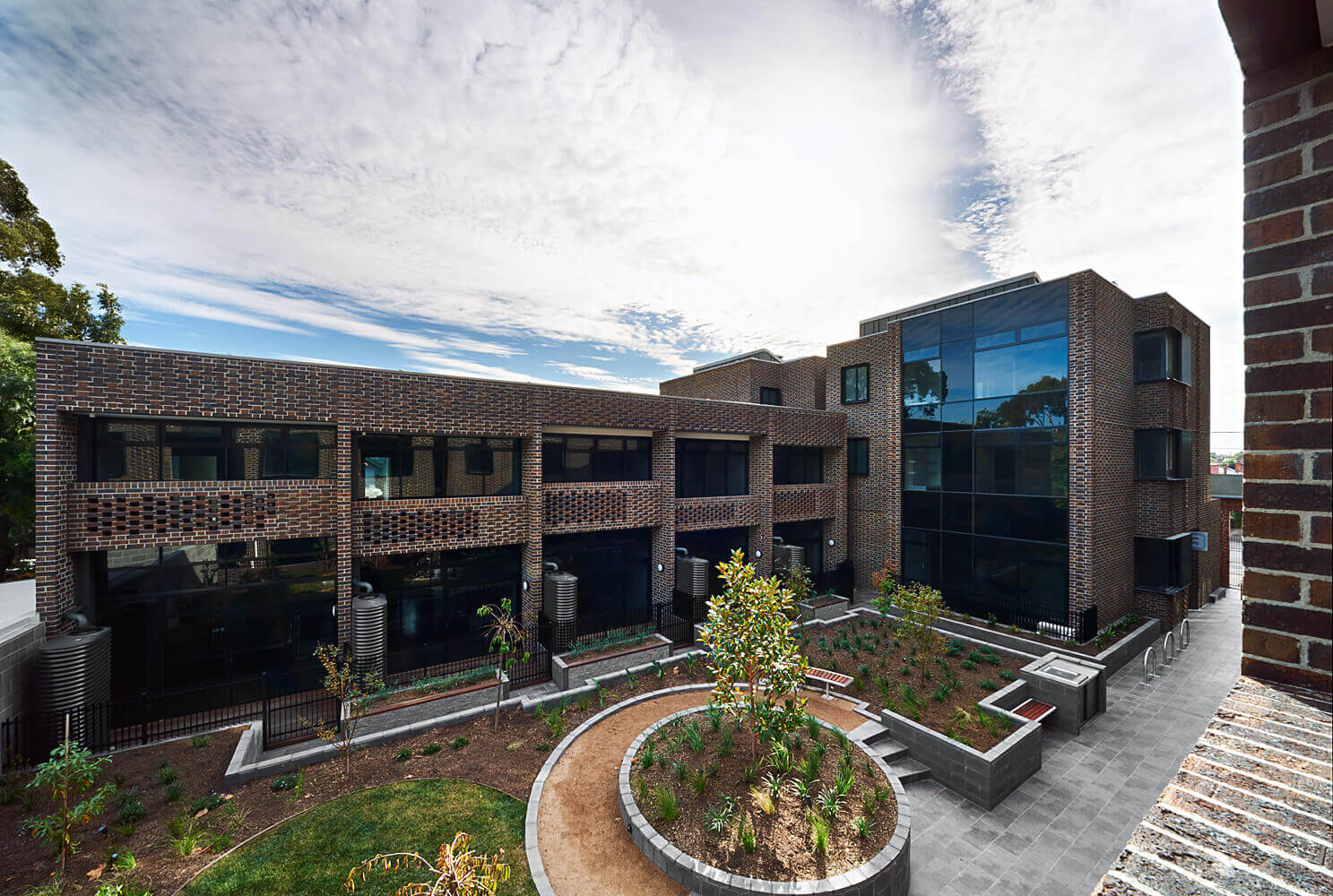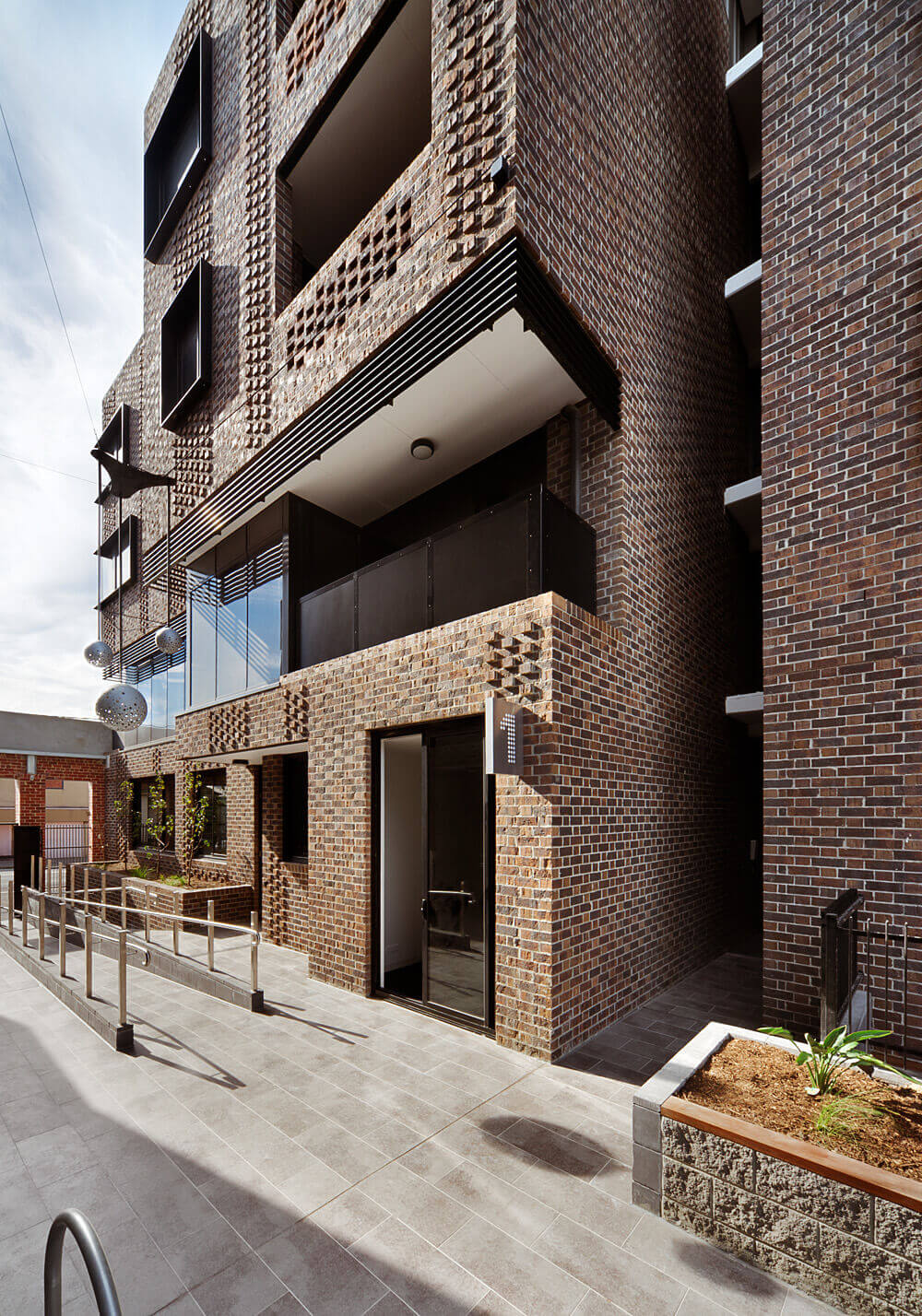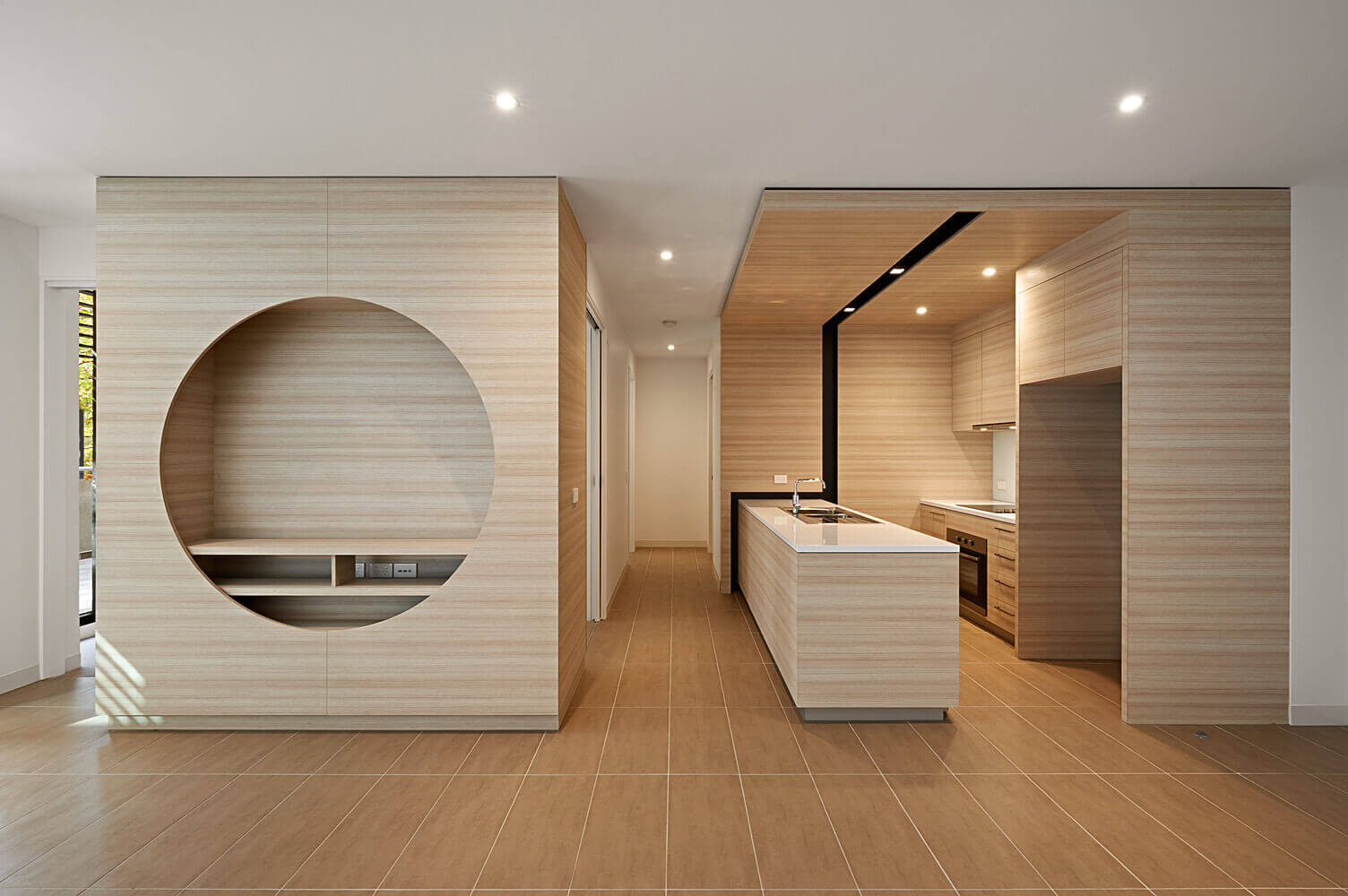Gipps Street, Abbotsford, Victoria
The project is a Multi-Level Residential Development including basement car parking and consists of 59 apartments spread over three buildings.
Building one is five levels plus a basement with spaces for 60 cars plus motorcycles. Building two is a 4 storey apartment building and Building three consists of 5 double-storey townhouses.
The construction method included the retention of the old bootmakers historic brick façade, with extensive complimentary brickwork incorporated into the new structures.
Becon became involved with the project in its initial feasibility stage providing technical and budgetary advice. Once the client committed to construction documentation Becon became part of the design team monitoring the project against the initial budget. As the documentation developed Becon worked with the architect to ensure the architectural intent was preserved in the most cost effective manner.
The project was partially funded by the Victorian Department of Human Services and the Federal Government.
Winner of:
Urban Development Institute of Australia (Victoria)
2013 Awards for Excellence “Affordable Living”Common Equity Housing Limited
Multi level residential development
Gipps Street, Abbotsford, Victoria



