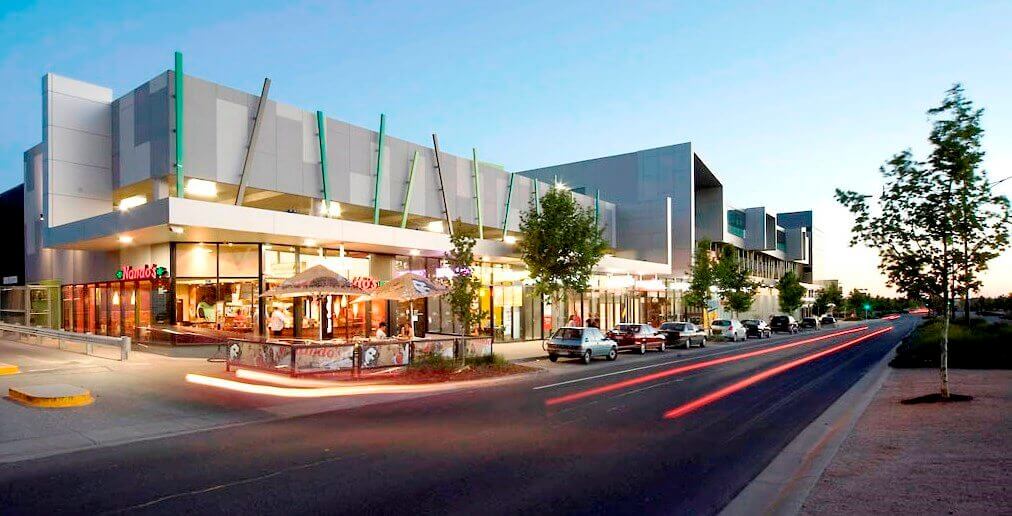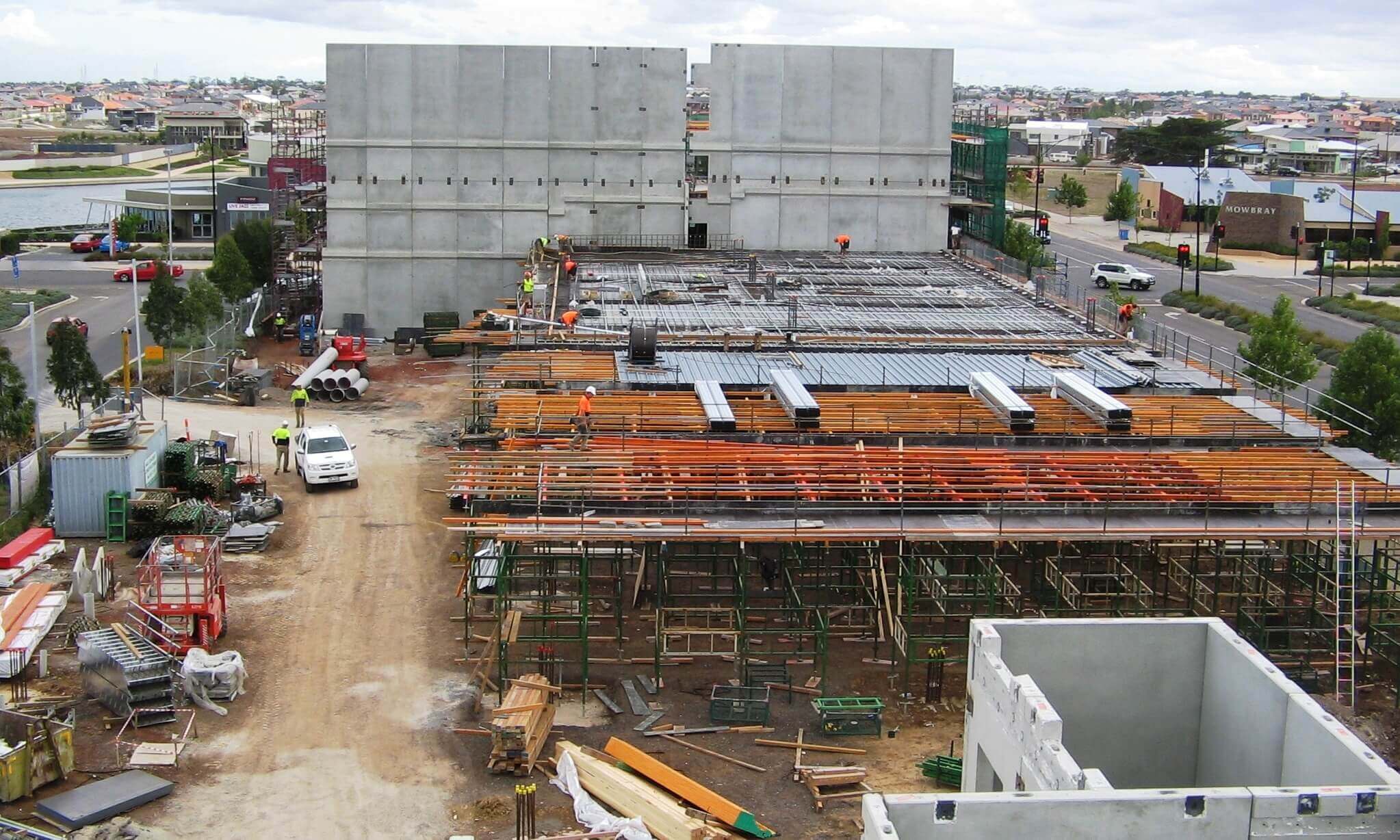The Commercial Office building forms a key element of the Caroline Springs Commercial and Retail Precinct being the prominent structure within the area.
Occupying a building footprint in excess of 15,000 square meters the development consists of a four storey Office complex, two levels of car park, twenty two retail stores, and one of the largest gymnasiums in metropolitan Melbourne.
The project was delivered on a “Design and Construct” basis with the client’s Architect novated to the builder. Becon’s scope of works included the fitout components of IGA, Recreation Gymnasiums and several of the smaller retail tenancies.
The logistical challenges associated with the development were numerous due in part to the proximity of the adjoining retail complex. The construction required a seamless integration with these buildings whilst maintaining unencumbered public access.
Becon were able to minimise disruption by adopting a staged handover process and careful planning / liaison with the various stakeholders. The end result is a quality commercial project, constructed in an efficient and timely manner, to the satisfaction of all parties concerned.
Resdal Developments
Office and Retail Development



