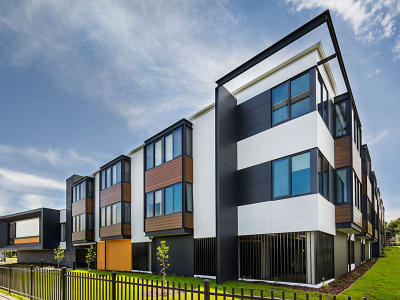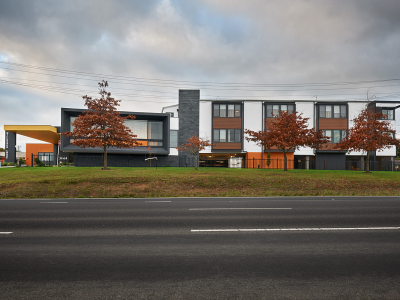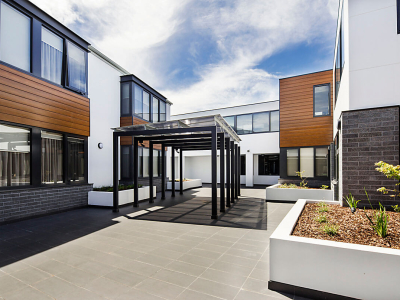Princes Highway, Pakenham, Victoria
The project consisted of a new three level Aged Care accommodation wing comprising 39 additional rooms, lounge and dining rooms, library, multi-purpose and recreation areas, a hairdressing room, nurses stations, and dedicated high care areas.
The lower level provides under croft parking and archive storage. The new building is also interconnected to the existing facility by a striking new feature entry area comprising a kiosk and café area for visitors.
The new building is moulded around an internal courtyard which includes a pergola and raised garden beds.
The other stage of the works comprises a single storey extension to create a new commercial kitchen and laundry facility.
Pakenham Aged Care
Alteration and additions to existing facility
Princes Highway, Pakenham, Victoria



