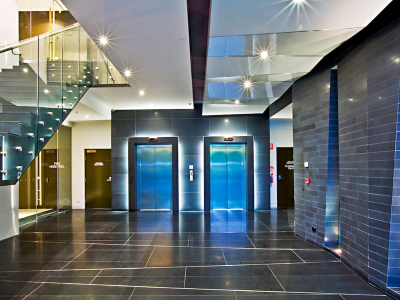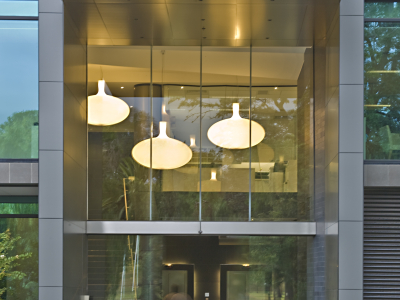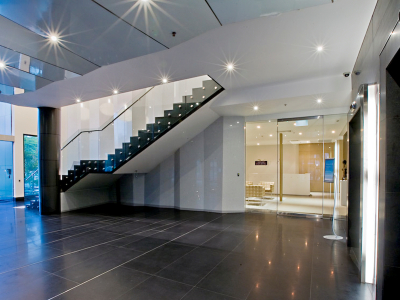Burwood Highway, Hawthorn, Victoria
Utilised as a single tenant office space, the completed building comprises of three split level basements, providing parking for 193 vehicles with four office levels with 5,200 M2 of floor space all of which is serviced by two lifts.
There is an external courtyard at ground level and an extensive balcony on Level 3 providing a vista of surrounding parklands and city.
The development is boarded by three street frontages with the external façade made up of several varying finishes to reflect the sensitivity of the adjoining neighbours.
The building has fire sprinkler system and is serviced by air-conditioning with a boiler heating system. The building is internally and externally illuminated with all lighting and air-conditioning being fully controlled by a building management system including motion detection sensors to all office spaces. The motion detectors also control the window furnishings, audio visual control and the fully integrated security system.
Little Project Developments
3 Level Basement, 4 Level Office Building
Burwood Highway, Hawthorn, Victoria



